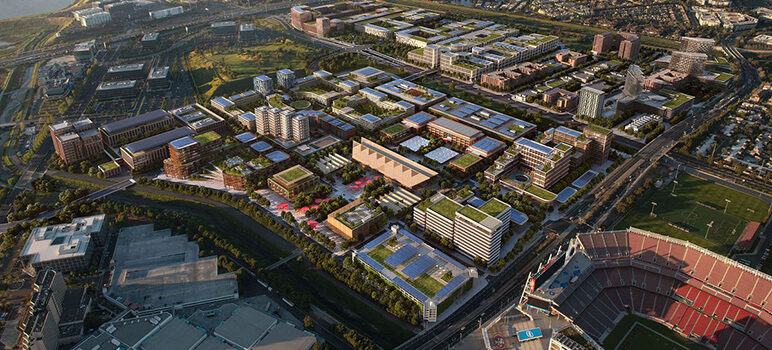Changes in work-from-home patterns, use of common areas and open-office designs are a hot topic among Silicon Valley architects, developers and corporate executives.
The impact of COVID-19 closures because of shelter-in-place requirements has already sent designers back to their drawing boards as tech firms continue to add employees and fill in prime sites near public transit and new homes in Santa Clara County.
The most recent example of this occurred on Tuesday at a virtual community meeting presentation for a proposed 1 million-square-foot office campus at a prime corner near Levi’s Stadium in Santa Clara.
“This is a very strong conversation that we’ve been having with a lot of our clients,” said Russ Nichols, an architect with RMW Architect Interiors, which is designing the project.
In response to a question from San Jose Inside, the architect said, “I don’t think the office will go away, but we will definitely go through a transition” in office architecture, especially in interiors.
“It’s a big conversation,” he added
The project presented to the city of Santa Clara and discussed at the Zoom meeting includes a 1,031,957-square-foot headquarters-style office building plus an eight-level parking garage for nearly 3,600 vehicles on 10 acres at the northwest corner of Tasman Drive and Great America Parkway.
The block is a prominent “gateway” corner near Levi’s Stadium and adjacent to the Old Ironsides Valley Transit Authority Light Rail station.
The project would require an amendment to the city’s general plan, shifting from from low-intensity to high-intensity office use and a rezoning of the site from light industrial to planned development.
The plan, as described by Jane Vaughan, a partner with Menlo Equities, developer of the project, would also require the demolition of four existing two-story buildings. “Our design is geared towards the needs of technology companies seeking a single headquarters location,” she said.
Vaughn said there is no particular prospective tenant in mind for the large, glass-walled structure. Nichols told the virtual audience that interiors and outdoor spaces could be adjusted in the final construction phases to accommodate the tenant.
Nichols added that changing attitudes about office design because of this year’s pandemic has his firm looking at the size and scale of stairwells and elevators, heating and ventilation systems and common areas.
“Changes that make sense today will change our mindset going forward,” he said. “It will be awhile before we all transition back to the office.”
“There is a goal to get companies back together, but we’re still working through as a community how this is going to impact everyone,” said the architect. “In six months, if a vaccine comes online, does everybody forget about the pandemic? I don’t know.”
Vaughan said her firm’s plans for the prime location are in line with other city plans in various stages of development around Levi’s Stadium, including new hotels, offices, retail and residences. The Menlo Equities plan will be reviewed by city planners before going to the City Council for an initial endorsement.

