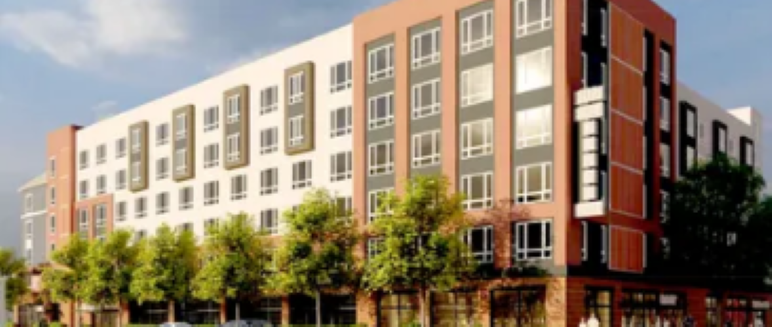San Jose Mayor Matt Mahan and local developers on Monday held groundbreaking ceremonies for a long-awaited 166-unit residential complex, Martha Gardens, at 802 S. First Street, long considered prime downtown real estate.
Located within the Martha Gardens Specific Plan, the project is a six story, modular, mixed-income, multifamily project consisting of 246 units, a podium level courtyard, a 4,662 square feet of ground floor retail/restaurant space and 75-plus parking spaces.
It was a milestone day for Jim and Marlene D’Amico, whose family has owned the site for more than 70 years. It is the former site of the family-owned Wheel Works tire store. The project, a joint effort of Maracor Development and The Pacific Cos., was first announced in 2022.
Maracor said it also is developing two other projects in the South Bay:
- The Saratoga, in Santa Clara, a six story, modular, mixed-income, multifamily project consisting of 200 units, one-half acre of open space, a podium level courtyard and 95 parking spaces
- South Bascom, located within the South Bascom Urban Village in San Jose, a six story, modular, mixed-income, multifamily project consisting of 130 units, 2,475 square feet of commercial space, a podium level courtyard and 65-plus parking spaces


The ‘Slumification’ of San José continues…More government subsidized housing, more traffic, more people who grasp at every chance to live in a region they cannot afford.
Could the impetus of unabated government subsidized housing be used to influence any redistricting scenarios and or to manipulate the next census to ‘stack the Congressional representative deck?’
Nah, this could never happen.
David S. Wall
In addition to the slumification and added vote and census-district effects that likely are in mind and certainly welcomed by some, look how well it will function by starting with the parking.
246 units, a podium level courtyard, a 4,662 square feet of ground floor retail/restaurant space[,]
and 75-plus parking spaces.
200 units, one-half acre of open space, a podium level courtyard[,]
and 95 parking spaces
130 units, 2,475 square feet of commercial space, a podium level courtyard[,]
and 65-plus parking spaces
Where do all the residents and visitors park? This isn’t design for successful living for e.g., retail.
I”ll never understand why they don’t build even close to enough parking spaces per unit. At least 1:1…
Demand won’t be as high as advertised to live in these giant apartments.